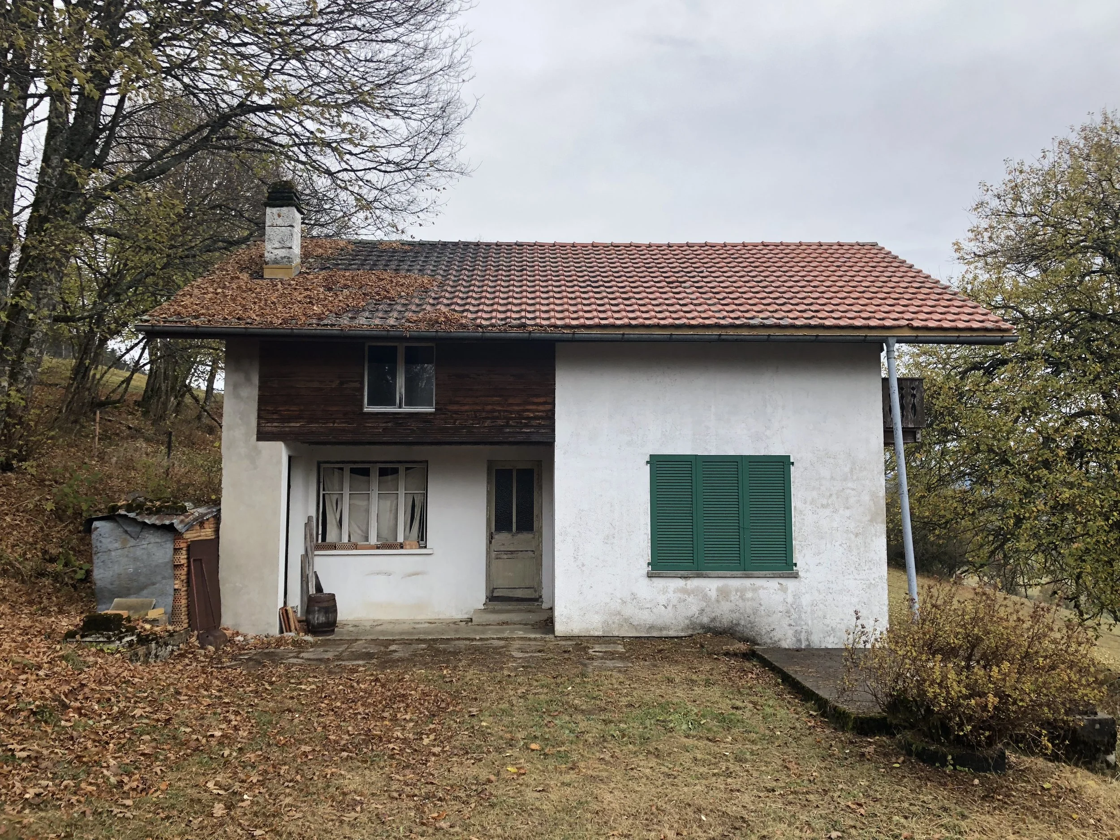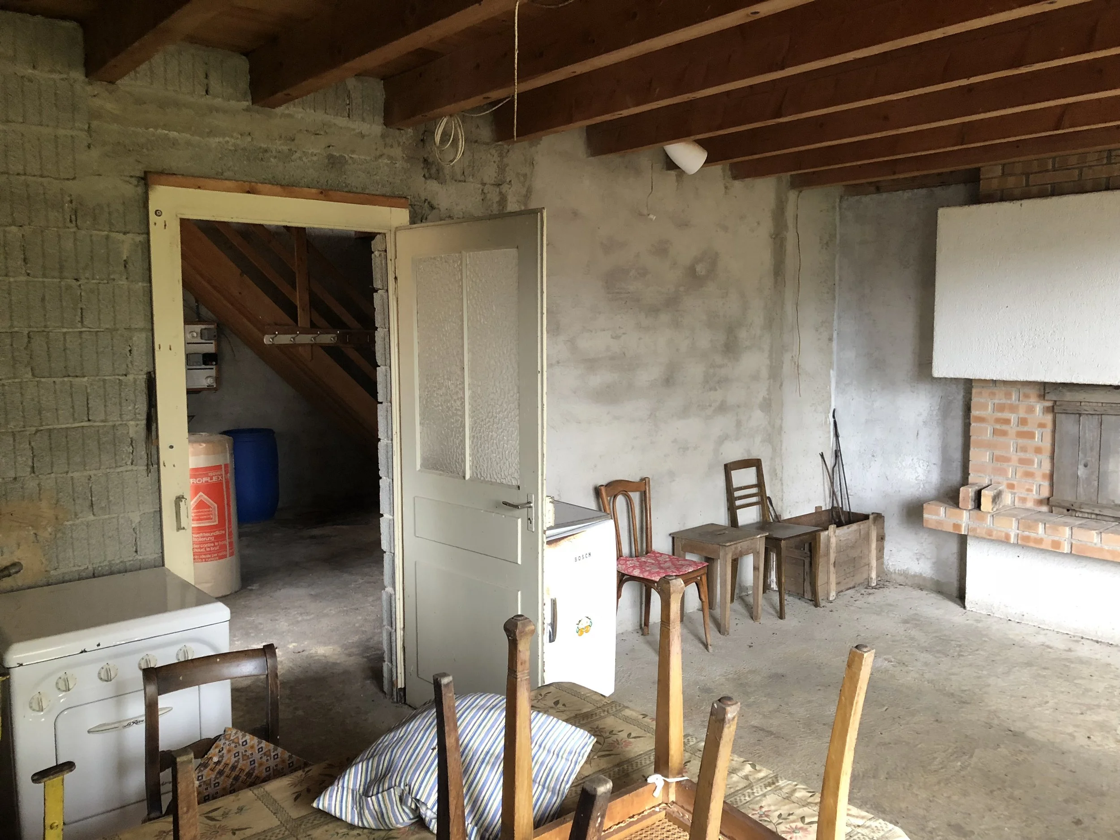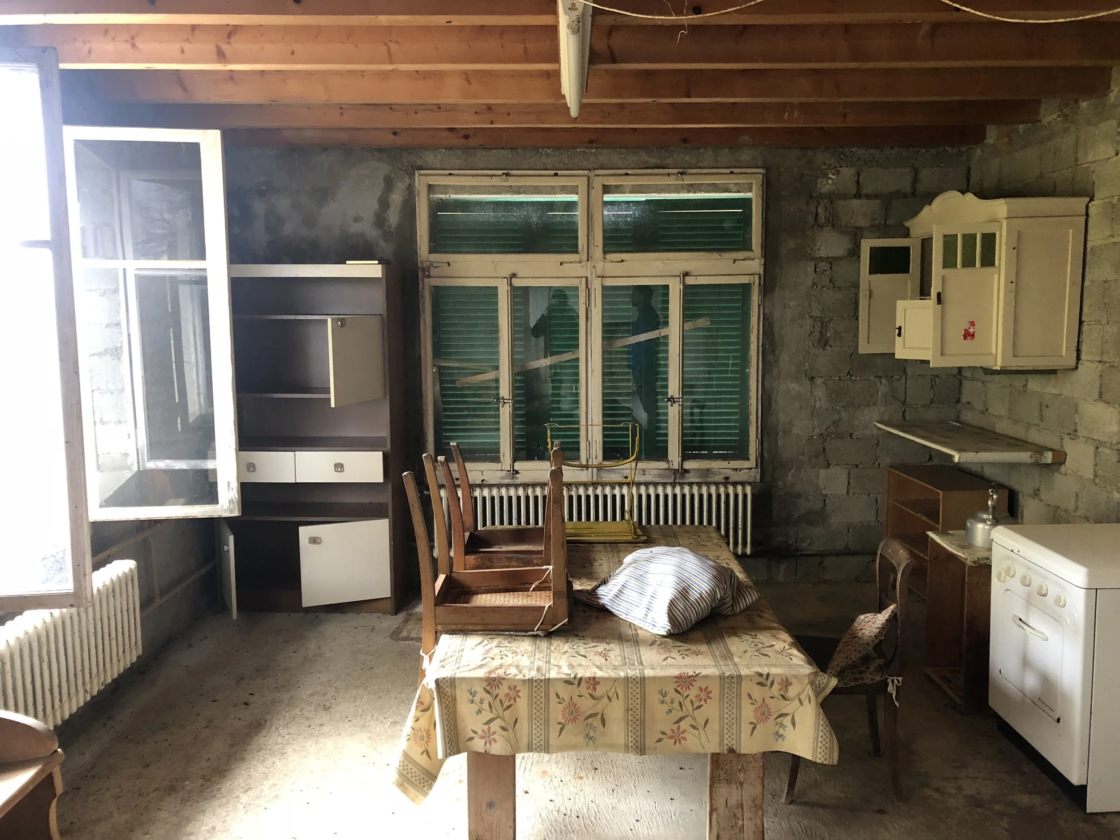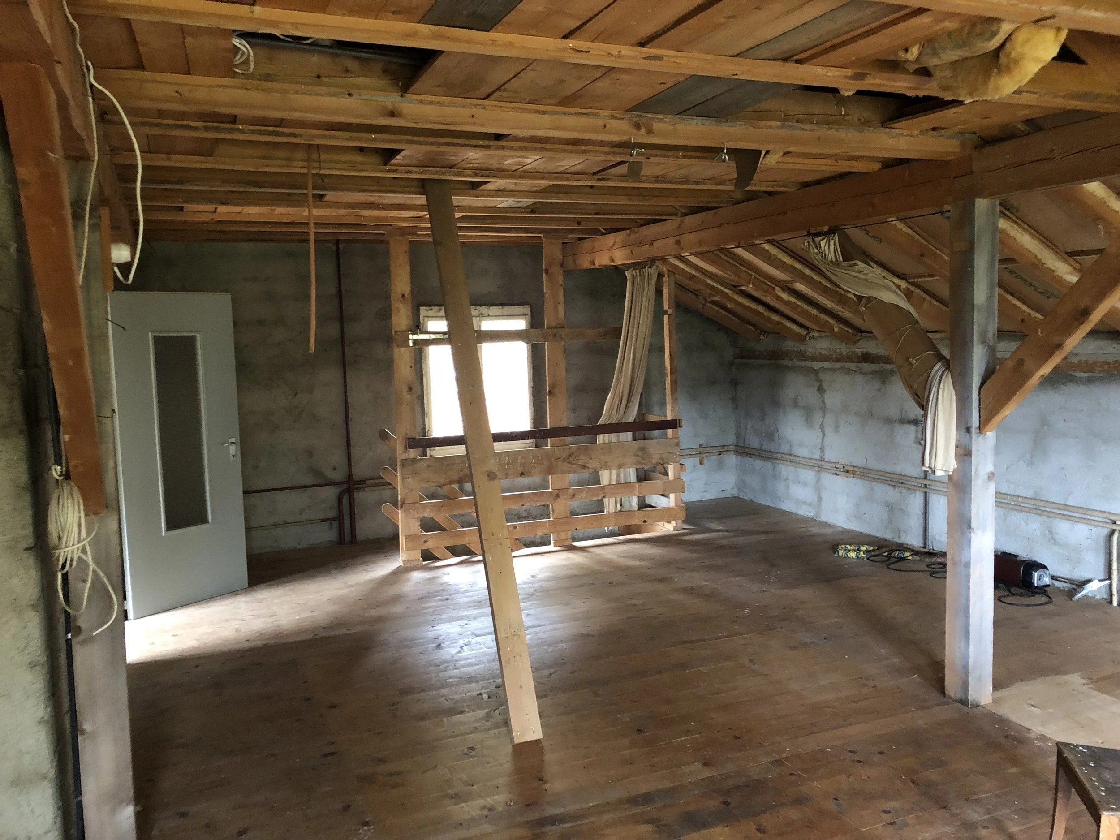Neuchâtel, Switzerland
Between 2018-2020, I designed a vacation home renovation in Neuchâtel, Switzerland. There were five existing structures on the property, which were built by the original owner. The ‘white house’ was never completed and was used for storage.
The objective for the client was to survey, measure and document the existing house and provide design options in order to accurately study the needs and requirements for renovation.
The client wished to pursue the construction on his own, because of his passion for building and he hired a contractor for the more difficult tasks of installing EIFS panels to the exterior, installing windows and a new transfer beam in the living room, which replaced a bearing wall.
There are different approaches to projects and I like to help strategize how to complete them on time and within budget. I can help you prioritize your ideas and guide you through the layers of complexity that your project may have. There isn’t one way to design or make a positive impact on your space or home and I like to look at different options to help you make the right decision based on your needs.
Before Images
This traditional farmhouse was the only incomplete structure on the property. Though never fully completed, its layout was intentional—designed by the previous owner to suit his way of living. Over time, the unfinished interiors and lack of insulation, proper windows, and consistent materials left the structure vulnerable to decay. While it once served a personal and pragmatic purpose, the house needed a complete architectural intervention to support its next life—as a refined, welcoming retreat for guests.







