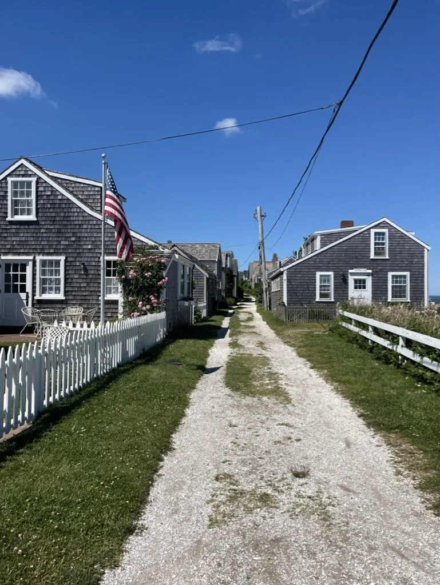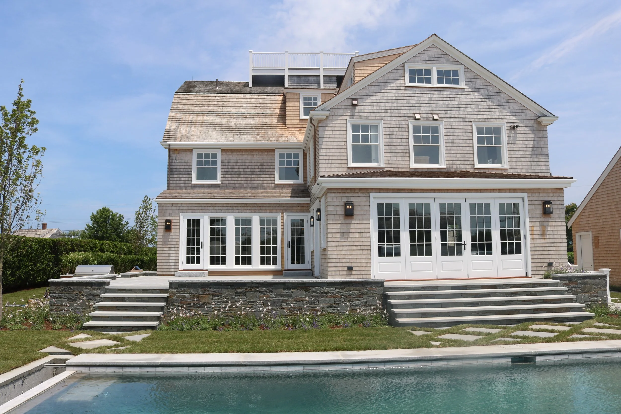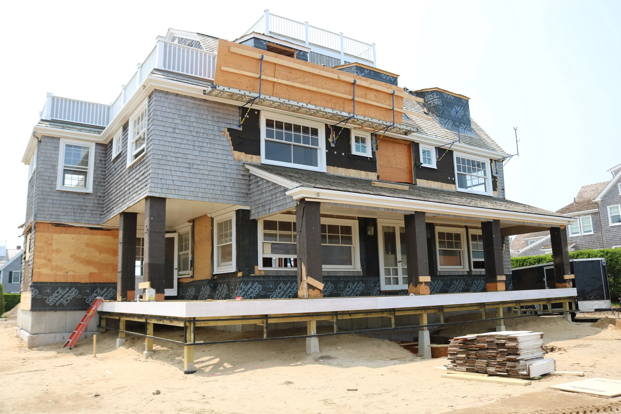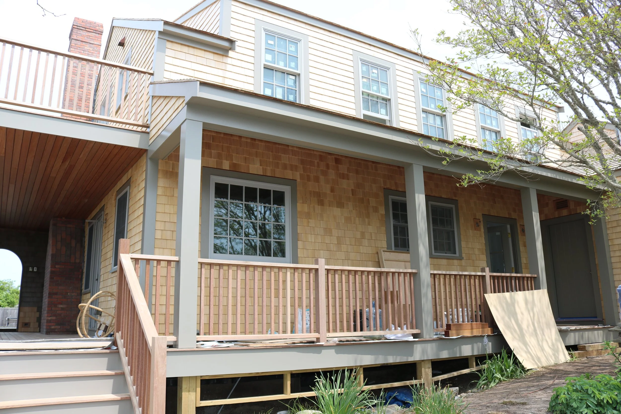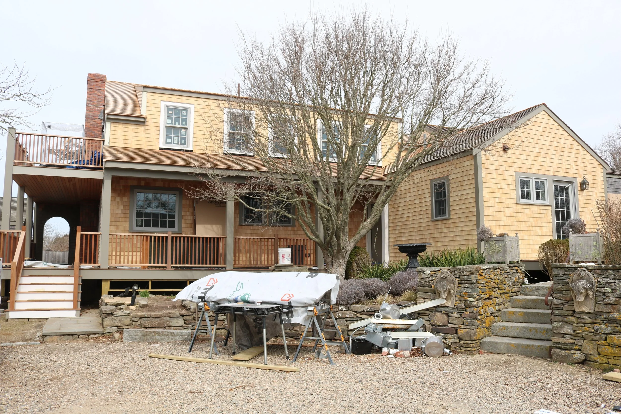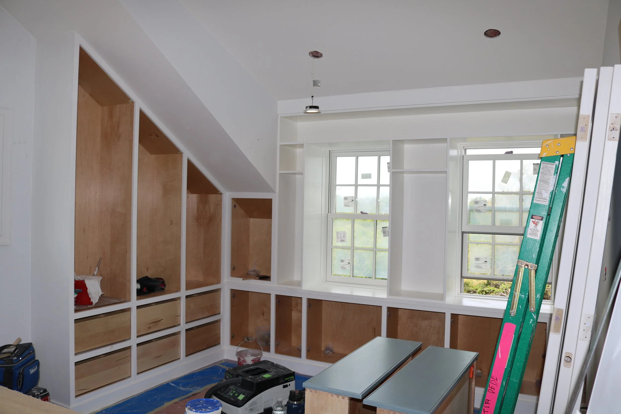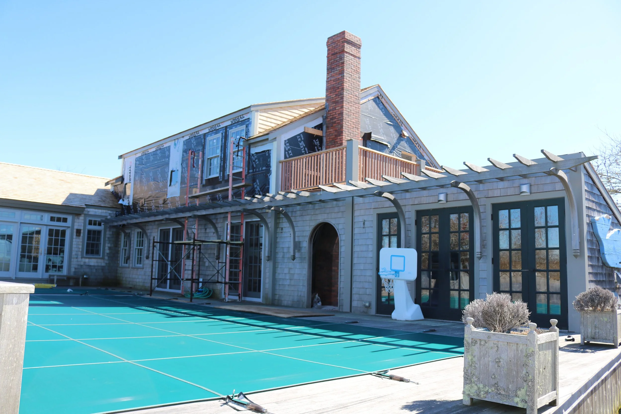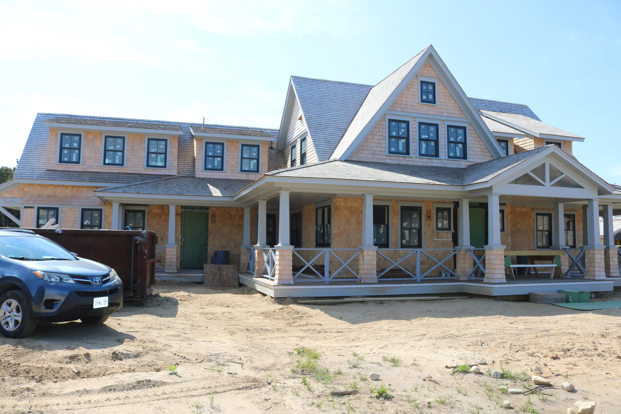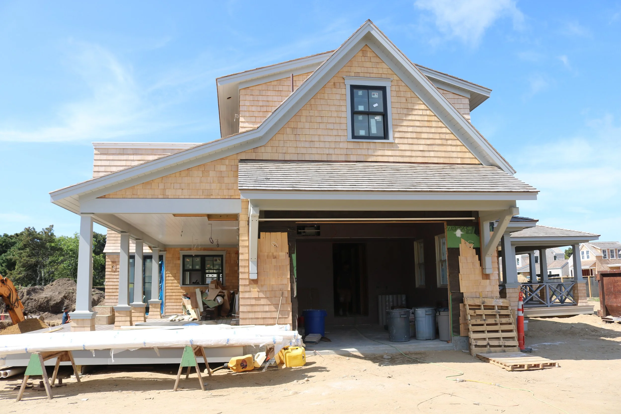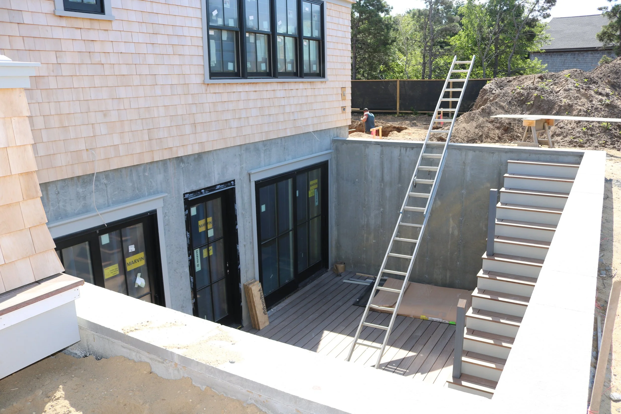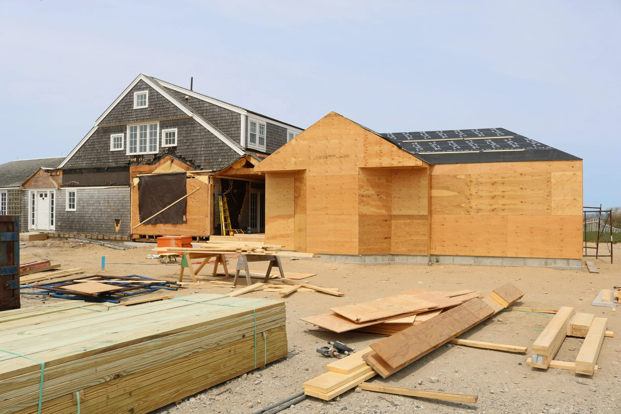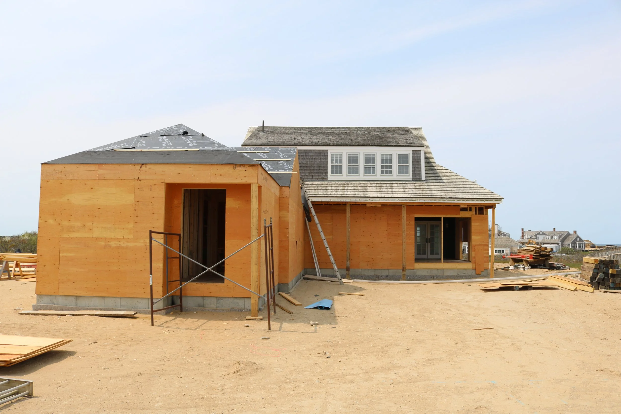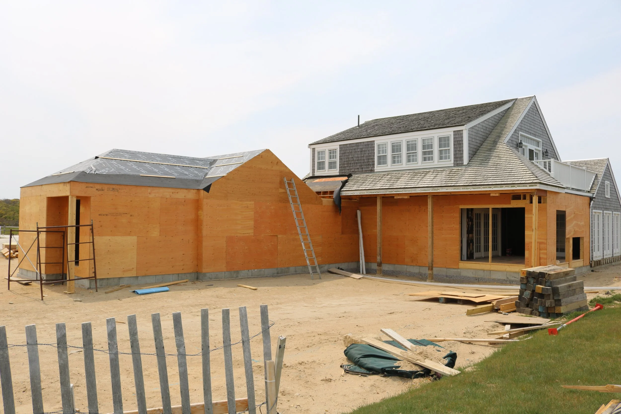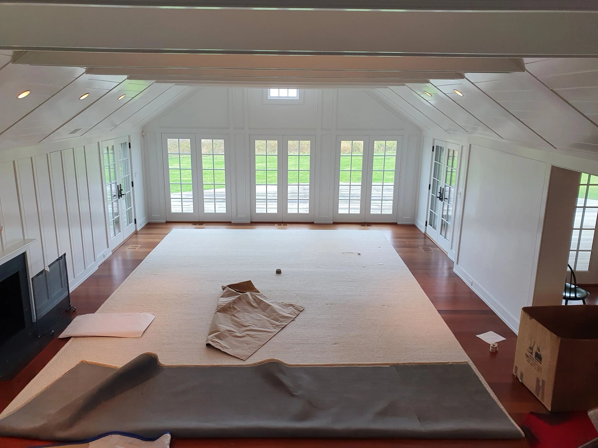Nantucket, MA
In 2021, I moved to Nantucket and joined Emeritus, Ltd. as a Project Manager under Matt MacEachern. In this role, I served as the primary liaison between clients, contractors, engineers, and surveyors. I was responsible for producing all drawings and details from conceptual design through construction documentation—including preliminary structural and foundation plans. My work included zoning and building code analysis, preparing permitting packages, developing design options and feasibility studies, conducting site visits, documenting existing conditions, and ensuring compliance with the Historic District Commission (HDC), planning and zoning boards, board of health, sewer department, and other regulatory agencies.
Building on Nantucket poses many challenges with adverse soil conditions, erosion of the coastline, which adds complexity to lot size and ground cover rights, and the Historic District Commission, which regulates and carefully scrutinizes and deliberates everything that is built on the island. Nantucket’s character exists because of the HDC and they play a vital role in preserving the history and integrity of the island’s built landscape. Understanding the process of the HDC is my biggest advice before starting any project on the island.
I wouldn’t call myself a “Nantucket person,” exactly. I appreciate the island for what it is—a beautifully remote island in the Atlantic, wrapped in fog and ocean, where the beaches are wide enough to land a plane and the rhythm of life is defined by tide, traffic, and the ferry schedule. It’s a world unto itself, and while it may not be for everyone, I understand the appeal.
In the summer, the island swells with visitors. It becomes a place of pilgrimage. The quiet gives way to crowds, and the remote calm takes on a new kind of energy. It’s chaotic and charming all at once.
Some favorites: Something Natural curry chicken salad sandwich, Millie’s for sunset tacos, Pi Pizzeria for a low-key evening, Ventuno and Club Car for something more polished, 167 Raw and Bar Yoshi. For beaches, Cisco and Surfside were my go-tos.
I loved my time working with Matt and learned a great deal from him and the Emeritus Team. Below are names and images of the projects that I worked on.
10 Lincoln Ave (single-family)
60 Crooked Lane (single-family)
89 Somerset Rd (single-family)
The Brotherhood (Restaurant)
10 and 12 Davkim Lane (storage facility)
Maple Lane Lot 9 (single-family)
63 Boulevarde (single-family)
25 Sankaty Head Road (single-family)
The Hive (Restaurant/Mixed-use)
The White Elephant Way (single-family)
Coming back to the U.S. from Europe, I was ready to focus on residential architecture again, which is the kind of work I care most about. Nantucket was the perfect place for that, with its deep architectural history and clients who care about the details. It challenged me and shaped the kind of practice I want to keep building.
Emeritus, Ltd.
https://www.emeritusltd.com/
8 Williams Lane
Nantucket, MA 02554
508.325.4995
10 Lincoln Ave
10 Lincoln Avenue—historically known as W.S. Kimball’s Cottage or The Binnacle, is a notable shingle-style home in Nantucket, Massachusetts, with a rich architectural and cultural history. Built circa 1900 for W.S. Kimball, a prominent figure from Rochester, New York, the house exemplifies the architectural language of turn-of-the-century summer residences on the island.
While working as Project Manager at Emeritus, I led a full interior renovation and site reconfiguration, producing all architectural and interior drawings. The house was raised and relocated on the property to accommodate a new basement, which included a golf simulator —ensuring proper ceiling height and creating space for a future subdivision. The renovation also included new front and rear dormers, replacement of historic windows, a new two-car garage, updated hardscape and landscaping, and a pool house with bar and new swimming pool. The pool house was constructed using the existing framing of the original garage structure, carefully adapted as part of the project.
Situated on over half an acre, the home offers panoramic views of Nantucket Sound and the harbor, especially from its third-floor deck and roof walk. Located just a short walk from Steps Beach, Jetties Beach, and the town center, the property is ideally positioned to experience the quiet elegance of the island. The result is a layered transformation, grounded in history, thoughtfully adapted for contemporary living.
60 Crooked Lane
Previously renovated by Emeritus Ltd., 60 Crooked Lane underwent a second phase of construction several years after the completion of its first-floor remodel. What began as a relatively straightforward design scope evolved into a technically demanding project centered on reimagining the second floor. The goals were clear: expand the livable space, create better light and flow, and integrate views of the surrounding marshland.
The renovation added dormers and fully gutted the second floor, transforming it into a four-bedroom, three-bath layout. Two new exterior decks—one off the primary bedroom—capture sweeping sunset views over the landscape. The entry foyer and stairwell were reworked to improve circulation and daylight.
Structurally, the most complex aspect of the project was aligning new ridge beam supports to existing first-floor framing—without disturbing the finished work below. With limited access to original drawings or construction documentation, column placement became a meticulous process. Loads had to be transferred cleanly through the structure to new concrete footings in the crawlspace, threading between finished elements already in place.
Every inch mattered. In a compact footprint, the interior architecture demanded precision and custom detailing throughout—closets, vanities, and built-ins were designed to fit perfectly, maximizing spatial efficiency. The new layout balances storage and light, creating rooms that feel both open and intentional. The design clears away the summer clutter of kids and guests, leaving behind a home that now feels complete—clarified in form and effortless in function
Maple Lane
Designed for a developer’s own family within a newly established nine-home neighborhood, the Maple Lane residence balances open, communal living with moments of retreat. At its heart is a double-height cathedral kitchen—both a gathering space and architectural anchor. The program called for a variety of live/work environments, including a walkout basement designed for quiet solitude and direct access to a spacious workshop and studio. One of the project’s more technical challenges involved resolving the complex roof geometries created by the home's intersecting volumes, especially in relation to the attached guest/nanny suite above the garage. That suite—complete with a private porch, full kitchen and bath, and separate entry—was carefully integrated to feel both connected and autonomous. The result is a home that supports a layered, multi-generational lifestyle with clarity and intention.
25 Sankaty Head Road
25 Sankaty Head was a project shaped by both urgency and care—set on a bluff in Sconset where the shoreline recedes nearly eighteen inches per year, and designed for a client who deeply understood how a home wants to live. Initially scoped as a modest renovation, the project evolved through countless iterations into a full reworking of the house: demolition, addition, interiors, landscape, a new garage, and plans for a future guest house. It was one of the last projects I worked on while at Emeritus, and one of the most rewarding.
The client, a grandmother whose family gathers each summer, wanted spaces that could flex across generations—rooms that offered privacy, fluidity, and ease. We reconfigured a portion of the house that had long felt disconnected, replacing it with a new den/bedroom suite, full bath, and laundry–mudroom link to the pool. The new wing offers quiet separation from the main house while enhancing circulation to the outdoor spaces. A mirrored bay window now anchors the facade, paired with a new covered entry porch and expanded rear dining porch for summer evenings by the pool.
Inside, we opened up the kitchen and living room with wider connections, redesigned guest and primary baths, and reoriented the kitchen to better frame ocean and pool views. The driveway was rethought for a clearer approach, and every detail—inside and out—was considered with patience and intention. The result is a home rebalanced for real life, rooted in place, and ready for the next generation.


